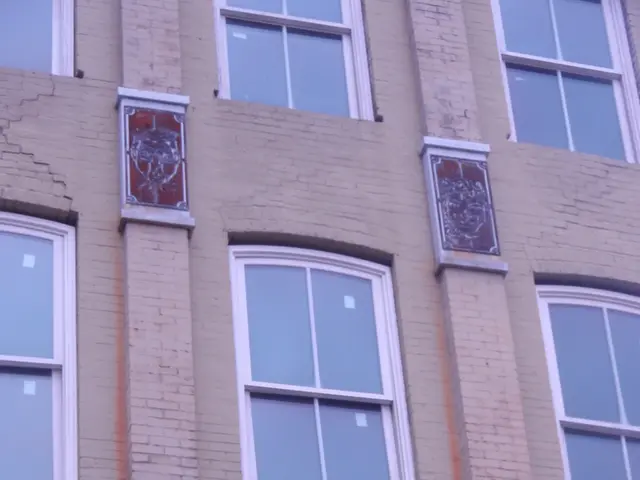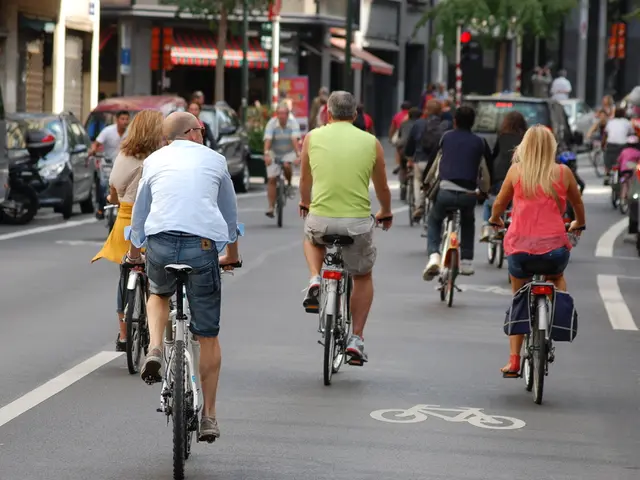Departure Area for Prague Airport's Third Terminal
Prague Airport's Terminal 3 has undergone a significant transformation, thanks to the design and renovation work by Studio Ra15. The project, which aims to modernise the facility while respecting its heritage, has resulted in a terminal that is both highly functional and visually impressive for its discerning users.
## Key Aspects of the Renovation
### Exterior and Public Areas
The exterior renovations include the addition of a striking new airside steel canopy, supported by a web-like structure of equilateral triangles and upheld by seven truncated pyramid-shaped columns. Meanwhile, the original canopy on the landside façade has been either refurbished or replaced to modernise the terminal’s appearance. The surrounding area has been enhanced by reducing excessive paved surfaces and adding greenery, including grassy strips and planting trees and shrubs. New street furniture, stainless steel safety bollards, and backlit information pylons have been installed to clarify passenger routes, making the public forecourt more pleasant and legible.
### Interior Renovations
The ground floor, which remained operational during construction, has been renovated with a focus on the entrance hall and adjoining check-in areas. This has created a seamless and intuitive path through the terminal. Thoughtfully placed relaxation and work zones enhance passenger comfort while waiting. The terminal’s representative role is underscored by the use of brushed metal, glass, and decorative elements, especially in the VIP zone. The lounge features glass-clad columns and bespoke furniture. Integrated greenery, through green walls and standalone planters, fosters a calm and cultivated atmosphere. A separate protocol lounge, featuring the Czech lion motif, provides a dignified space for official visits.
## Functional, Comfort, and Representational Changes
The renovation improves operational efficiency by separating and clarifying circulation routes and entrance flows, which is crucial for the private aviation sector. Enhanced waiting zones, improved public amenities, and a focus on greenery and relaxation spaces significantly boost passenger comfort. The terminal’s new design visually communicates its role as a gateway for high-end and official clients, with architectural elements and motifs that reflect Czech identity and prestige.
The general contractor for the project is PORR, with various suppliers contributing to different aspects of the renovation. Spiral is the supplier for street-level entrances, LogTech for the baggage system, Nüssli for built-in furniture, ProInterier for the ramp and staircase cladding, as well as the ceilings. Mužík a syn is responsible for the steel canopy structure, Studio Ra15 for the airside steel canopy, ProCeram for the tiling, Delta Light for the lighting, Atlas for signage and wayfinding, Albet for the aluminum canopy cladding, and RACCOON for the glass partitions.
In conclusion, the design and renovation of Terminal 3 at Prague Airport exemplify a thoughtful upgrade that balances functionality, comfort, and architectural representation. The terminal, primarily used for private aviation, now offers a more contemporary and representative appearance better suited to its modern, high-end clientele.
Environmentally-conscious efforts were integrated into the exterior renovations, such as reducing paved surfaces and increasing greenery.
The terminal's interior design, aimed at high-end and official clients, incorporates elements that reflect the Czech identity and prestige, creating an impressive lifestyle experience for travelers.




