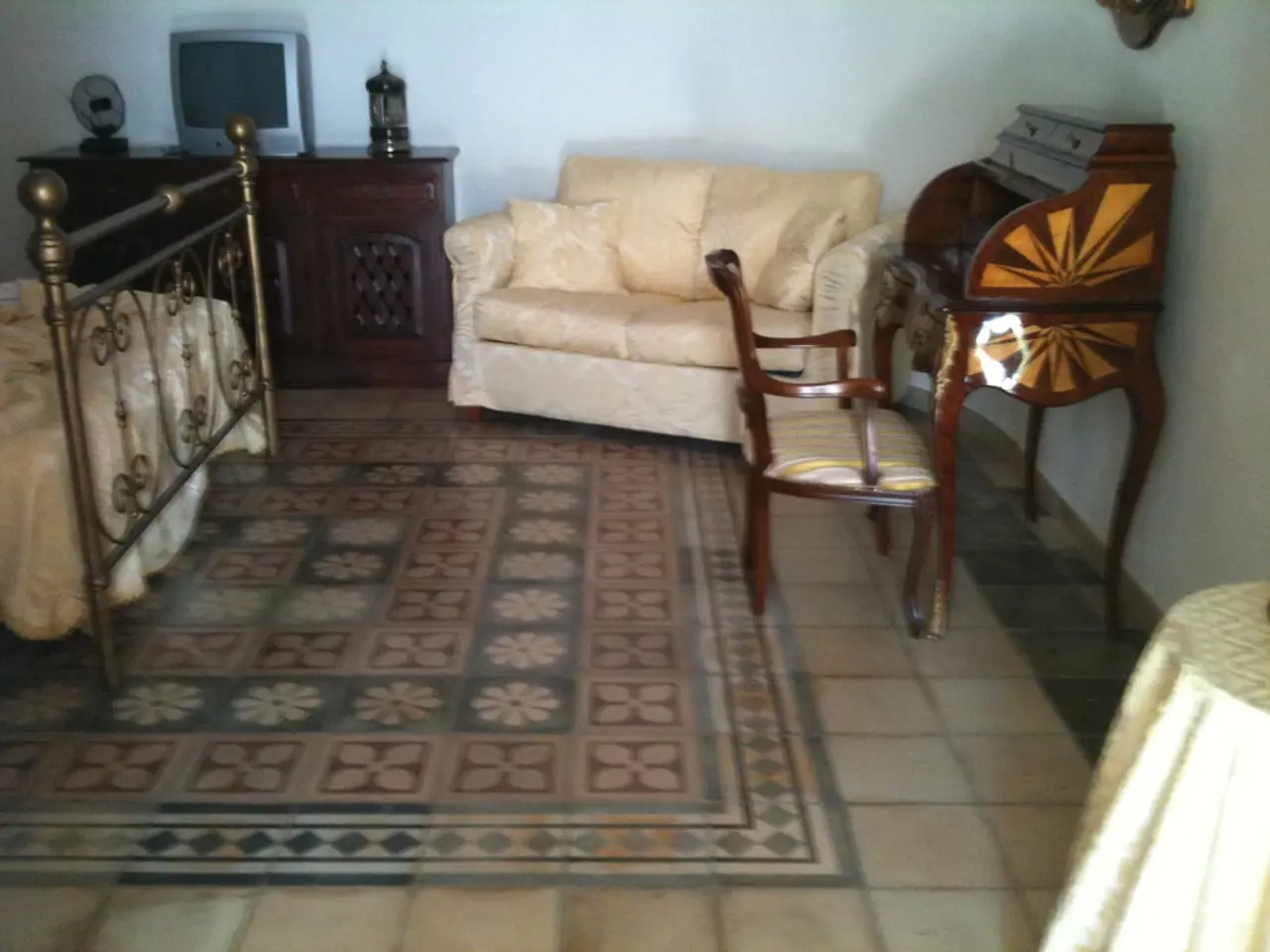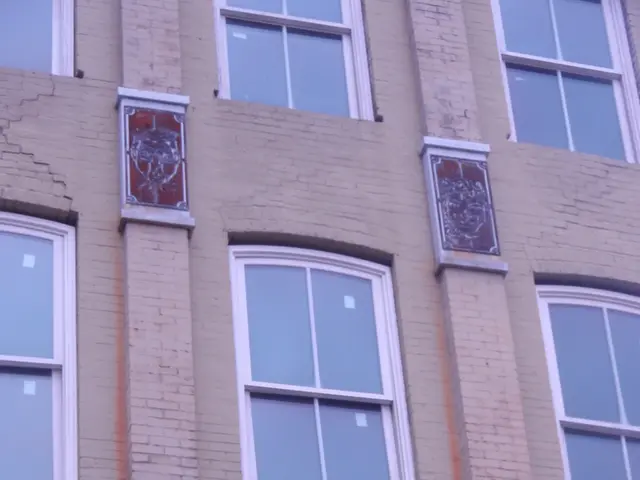Is a conservatory built with oak as its frame the perfect extension solution for you?
Oak frame conservatories, orangeries, and garden rooms are popular choices for homeowners seeking to extend their living spaces. These structures offer a blend of traditional charm and modern functionality, catering to various tastes and needs.
Oak Frame Conservatories
Oak frame conservatories are predominantly glass structures with a wooden (oak) frame, often featuring large glass walls and sometimes glass roofs. They maximize natural light and have a greenhouse-like feel but offer less insulation than more solid builds. These structures typically have a traditional look with timber frames and are lighter in structure compared to orangeries.
An oak frame conservatory offers flexibility in style and design, from traditional to contemporary, and various glazing options are available. Mixing in softwood elements internally is one way to cut down on costs. Oak conservatory components are usually fabricated off-site in the supplier's workshop while preparatory groundworks are carried out on-site.
The average cost of an oak frame conservatory from Oakwrights in 2024 was £66,000, including oak frame, glazing, joinery, and roofing. However, costs can be managed by choosing materials carefully, such as roof type and finish, joinery, face glazing, internal finishes, and by considering running costs.
Orangeries
Orangeries combine brick or masonry bases and pillars with glass elements (mainly in the roof via lanterns). They have a more substantial, solid structure than conservatories, with better insulation and a room-like feel. Orangeries usually feature intermittent columns or pilasters and a flat or slightly pitched roof with a central glazed lantern. They blend the outdoor and indoor space but provide more year-round usability and privacy than conservatories.
Orangeries are generally more costly due to the brickwork and architectural detailing involved. However, they offer a unique blend of traditional elegance and modern comfort, making them a popular choice for homeowners seeking a more substantial extension.
Garden Rooms
Garden rooms are solid, insulated extensions with minimal glass compared to conservatories or orangeries. They serve as multifunctional living spaces or offices with traditional walls, solid roofs, and greater thermal efficiency, often using timber framing but designed for full-year occupancy independent of sunlight and temperature.
These structures are not specifically detailed in the results but are commonly understood as a popular option for homeowners seeking a more substantial, year-round extension.
Planning and Regulations
Planning permission is required for oak conservatory, orangery, or garden room projects in designated zones such as Conservation Areas. If a project falls under Permitted Development (PD) rights, formal planning permission may not be necessary, but a lawful development certificate is recommended. Building regulations approval is required for forming a new structural opening between the existing house and the new conservatory, orangery, or garden room.
In certain cases, oak frame conservatories can be built without building regulations if they are less than 30sqm, the existing external walls and doors separate the new extension from the current home, and the heating system is independent of the existing one.
Heating Solutions
Solar gain, electric panel heaters, portable electric heaters, log burning stoves, and extending the central heating system into the conservatory are potential heating solutions. Underfloor heating may be a better solution for heating a conservatory, as radiators are not typically viable.
To prevent overheating during warmer months, ventilation strategies such as opening windows, doors, roof vents, and trickle ventilators in windows should be considered.
Expert Insights
Fergus Stuart, the sales lead for Carpenter Oak, has spent his career in the timber industry. Izzy Edey, the sales & estimating manager at Oakwrights, works on the initial stages of oak frame design. Both experts offer high-quality oak for their extensions and outbuildings, ensuring that homeowners receive the best possible product for their investment.
The frame can be erected quickly once delivered, making the construction process swift. Design complexity is one of the main factors likely to drive up costs. Thinking and planning out heating and glazing systems will impact the final outlay.
In summary, oak frame conservatories emphasize light and traditional timber aesthetics but with less insulation; orangeries provide a hybrid of brick and glass for a solid, insulated space with architectural detailing; and garden rooms prioritize solid construction and year-round comfort as fully functional rooms extended into the garden environment. Each structure offers unique benefits and can be tailored to suit individual tastes and needs.
- Oak frame conservatories offer flexibility in style and design, ranging from traditional to contemporary.
- Large glass walls and sometimes glass roofs are common features in oak frame conservatories, maximizing natural light.
- The traditional look of oak conservatories is lighter in structure compared to orangeries.
- Mixing in softwood elements internally can help reduce costs in an oak conservatory.
- Oak conservatory components are usually fabricated off-site, while preparatory groundworks are carried out on-site.
- The average cost of an oak frame conservatory in 2024 was £66,000 from Oakwrights, including oak frame, glazing, joinery, and roofing.
- Orangeries combine brick or masonry bases and pillars with glass elements, offering better insulation and a room-like feel.
- Architectural detailing and brickwork make orangeries more costly compared to conservatories.
- Orangeries feature intermittent columns or pilasters and a flat or slightly pitched roof with a central glazed lantern.
- Garden rooms are solid, insulated extensions, designed for full-year occupancy independent of sunlight and temperature.
- For garden room projects in designated zones, planning permission may be required under Conservation Area rules.
- If a project falls under Permitted Development (PD) rights, formal planning permission may not be necessary, but a lawful development certificate is recommended.
- Building regulations approval is required for forming a new structural opening between the existing house and the new conservatory, orangery, or garden room.
- Certain oak frame conservatories can be built without building regulations if they meet certain conditions, such as being less than 30sqm.
- Solar gain, electric panel heaters, log burning stoves, extending the central heating system into the conservatory, and underfloor heating are potential heating solutions for these structures.
- Ventilation strategies, such as opening windows, doors, roof vents, and trickle ventilators, are essential to prevent overheating in conservatories during warmer months.
- Fergus Stuart and Izzy Edey, experts in the timber industry, offer high-quality oak for their extensions and outbuildings, ensuring homeowners receive the best possible product for their investment.




